Our Rooms
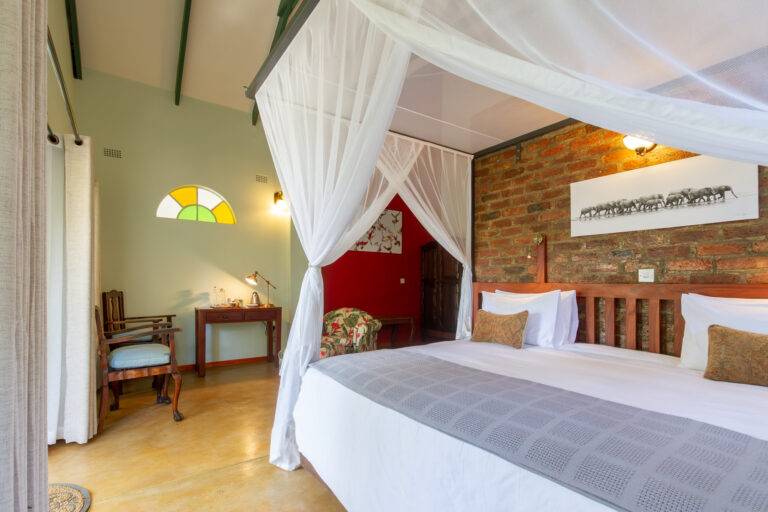
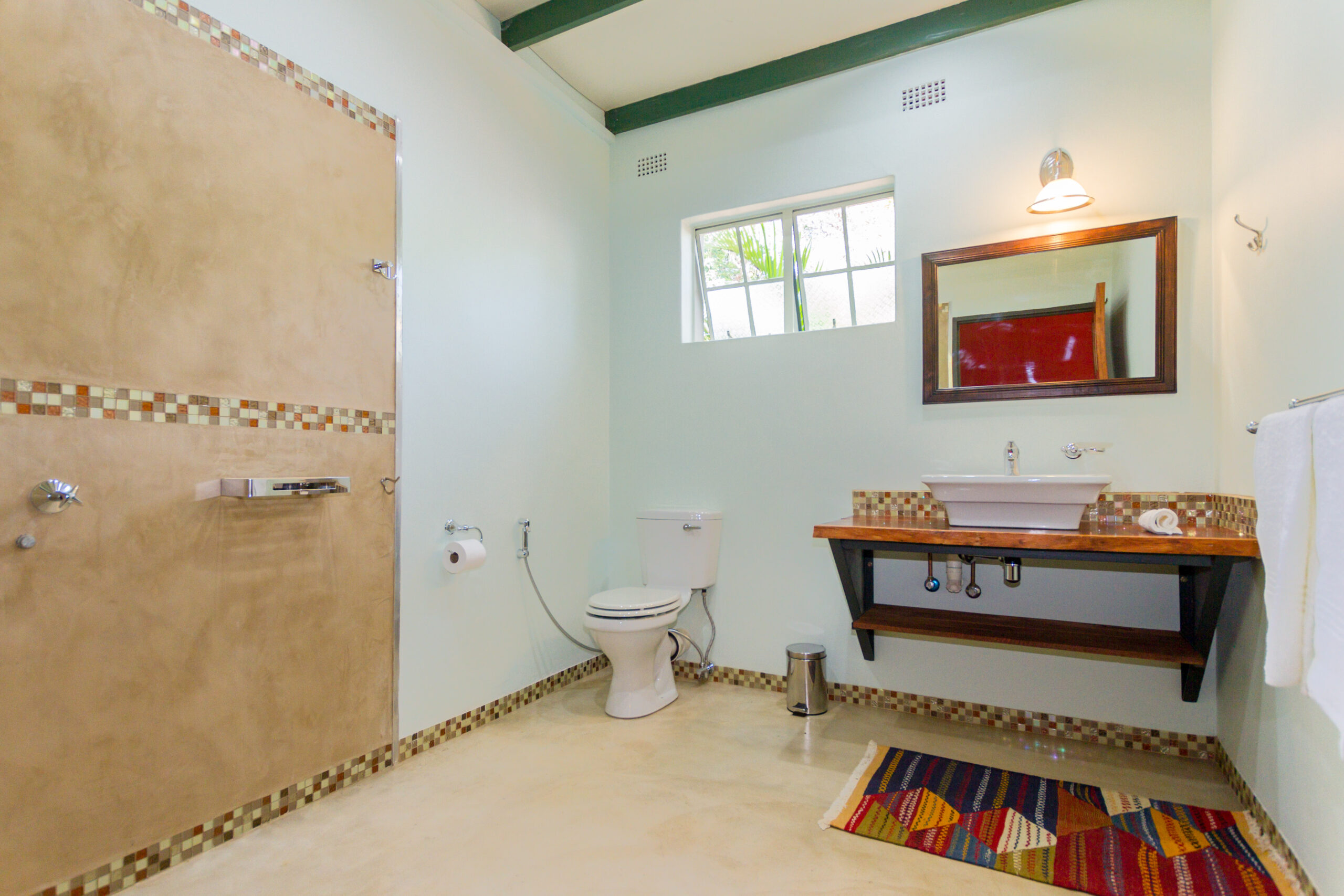
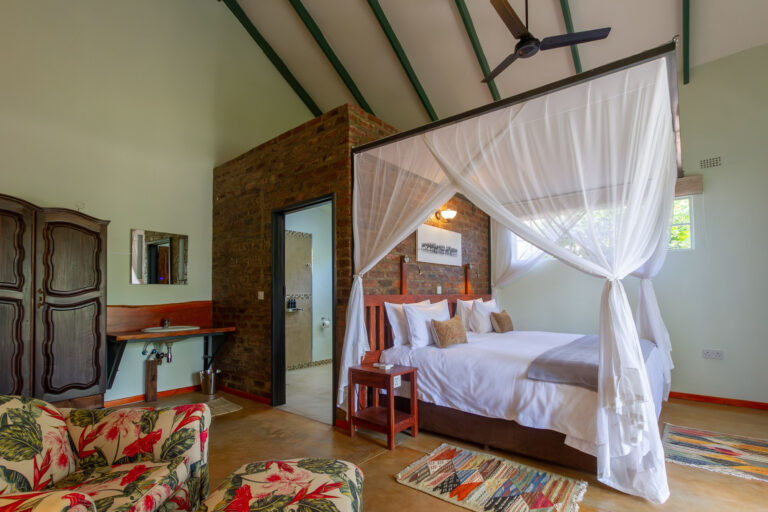
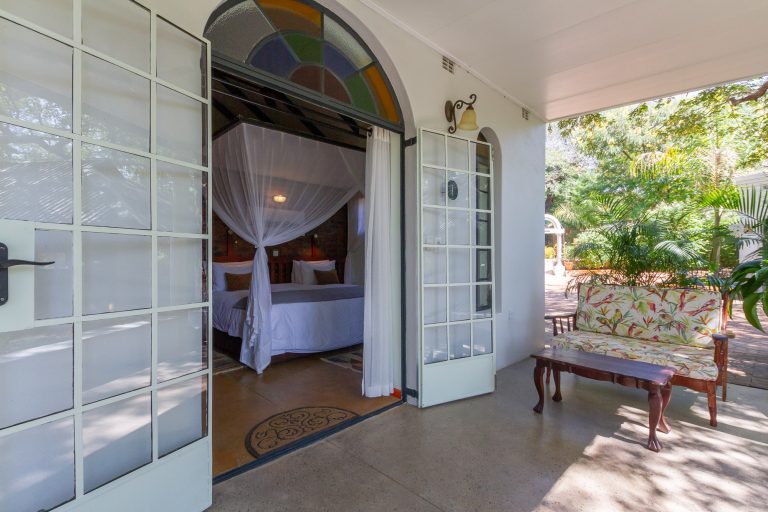
Room 1
Room 1 is a spacious, wheelchair friendly suite at The Courtney Lodge that can be configured to have two 3/4 beds or 1 extra large king bed. It features an antique wardrobe, an additional vanity in the room, and a handicap shower and toilet.
The eclectic decor includes an accent wall painted in hot paprika, teal ceiling rafters and a view of the lush gardens and pool. The room has private verandah seating.
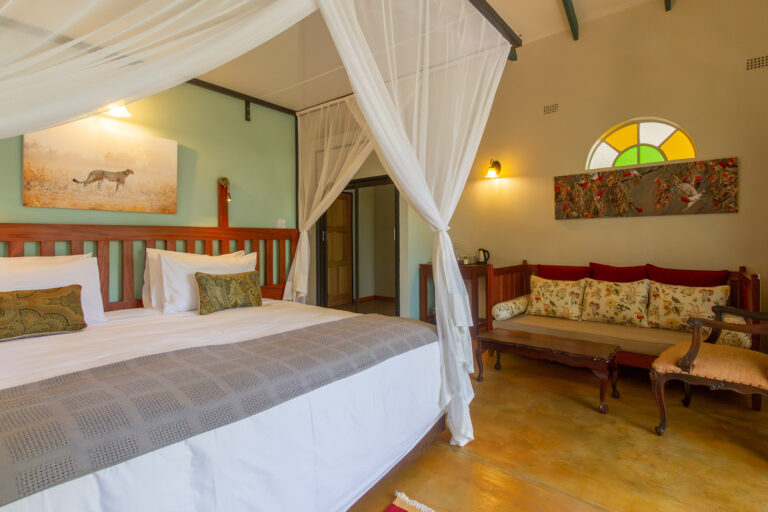
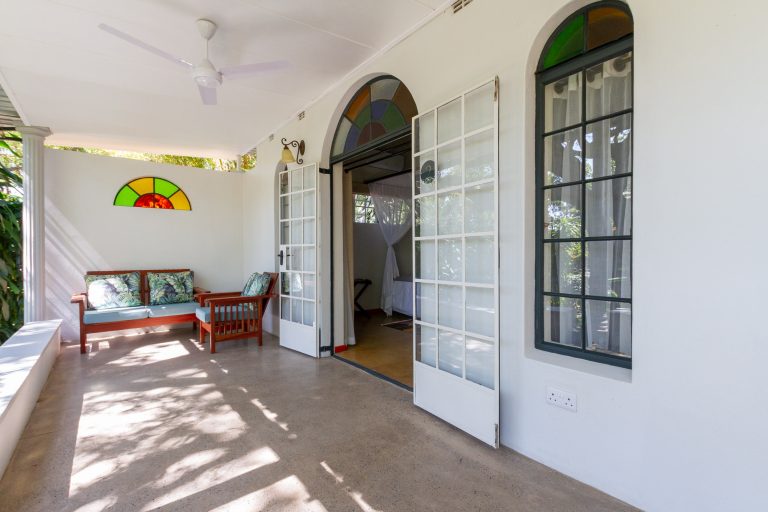
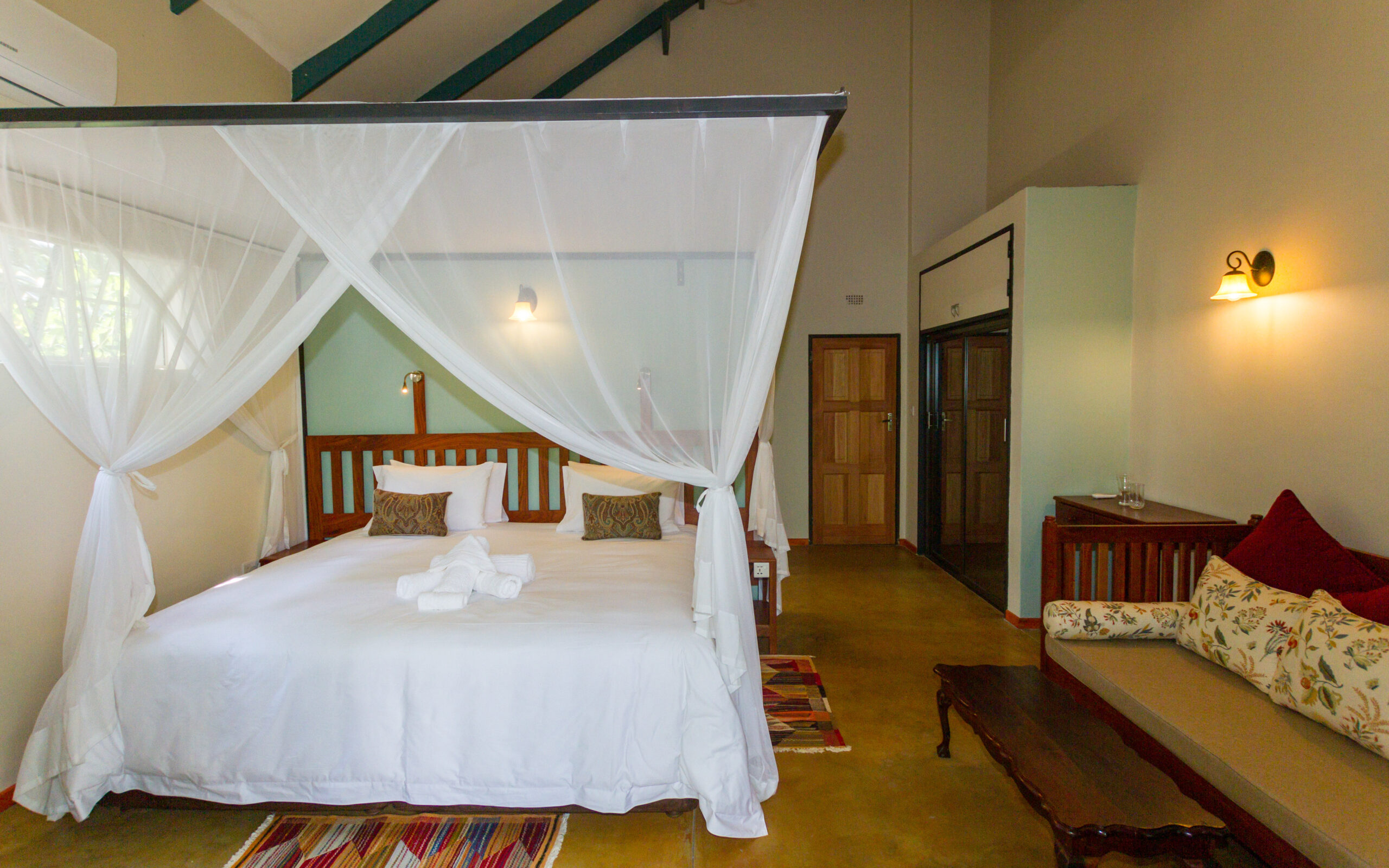
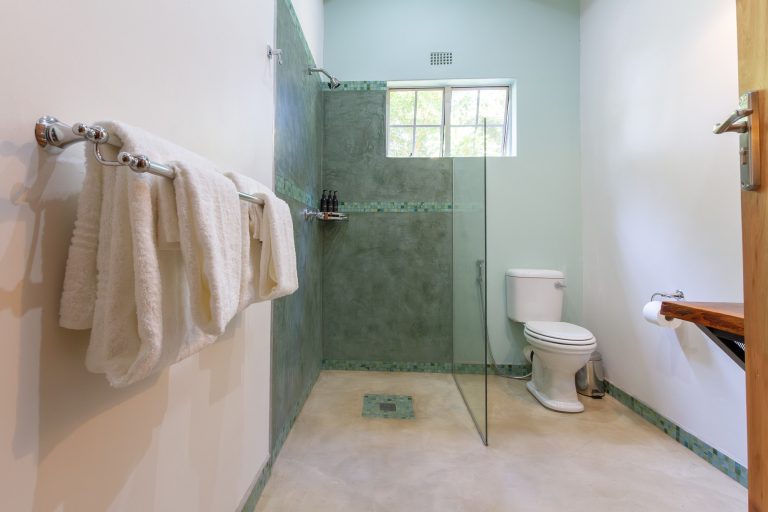
Room 2
Room 2 can be configured to have two 3/4 beds or 1 extra large king bed. Interleading doors mean it can connect to an adjoining room (room 3) and become a 2 bedroom, 2 bathroom family unit.
It features an antique daybed, which can also be converted into a single bed, as well as a spacious built in wardrobe. There is a teal accent wall, dark teal ceiling rafters and a view of the lush gardens and pool with private veranda seating.
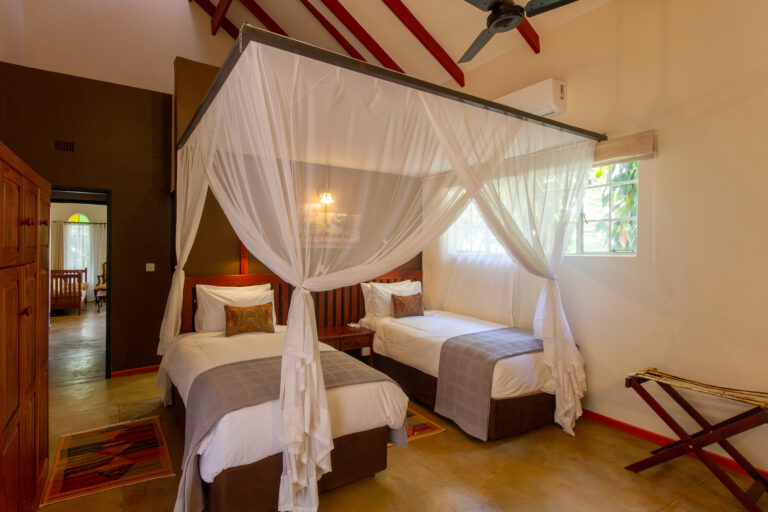
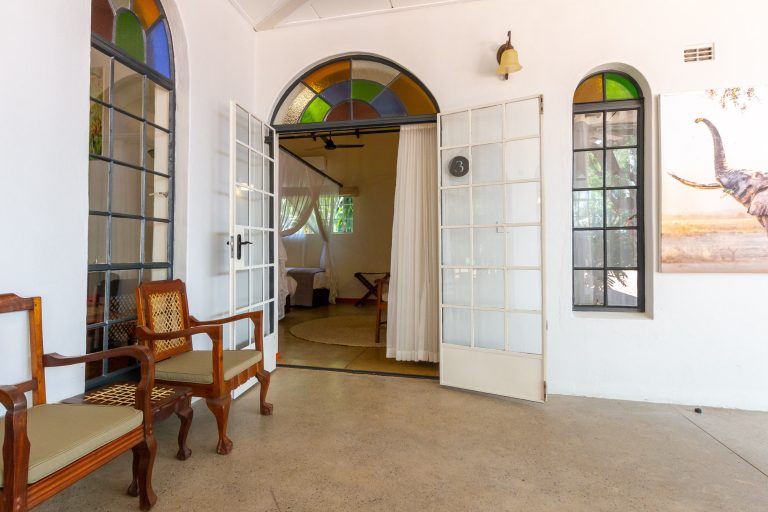
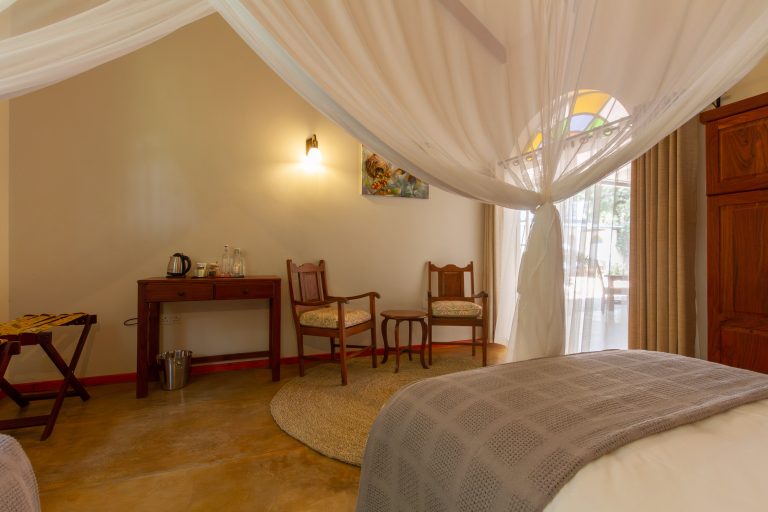
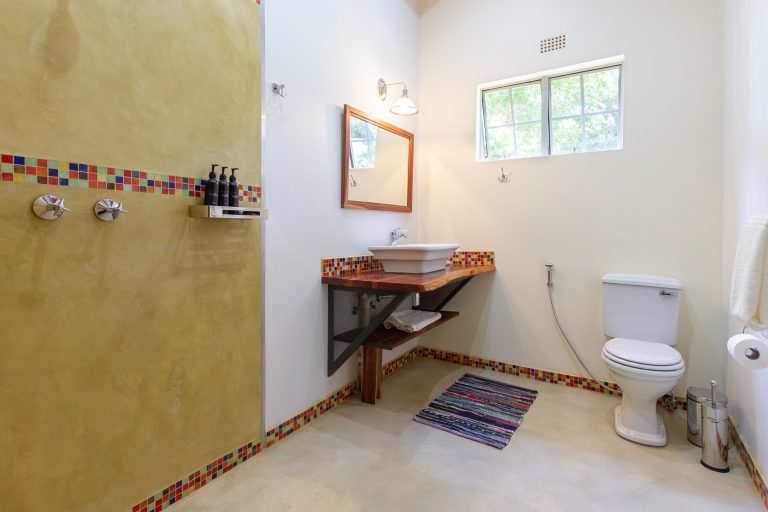
Room 3
Room 3 can be configured to have two 3/4 beds or 1 extra large king bed. Interleading doors mean it can connect to the adjoining room (room 2) and become a 2 bedroom, 2 bathroom family unit.
It features an antique daybed that converts to an extra single bed, a gorgeous teak wardrobe, a truffle brown accent wall, brick red ceiling rafters and a view of the courtyard with private veranda seating.
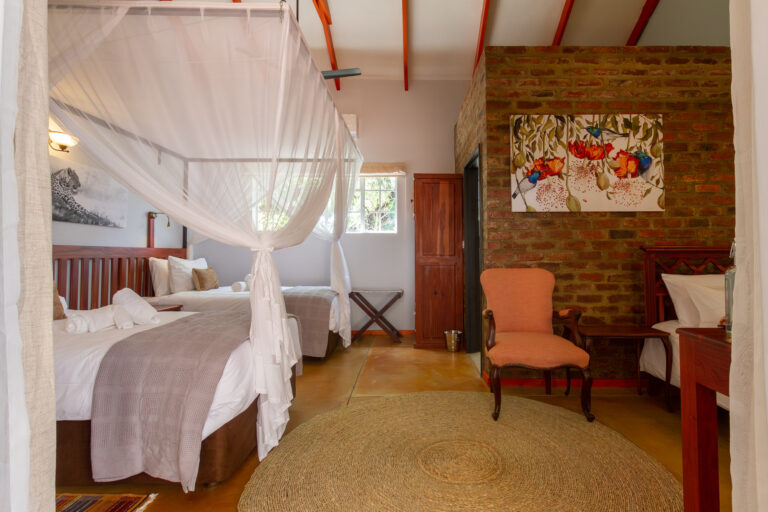
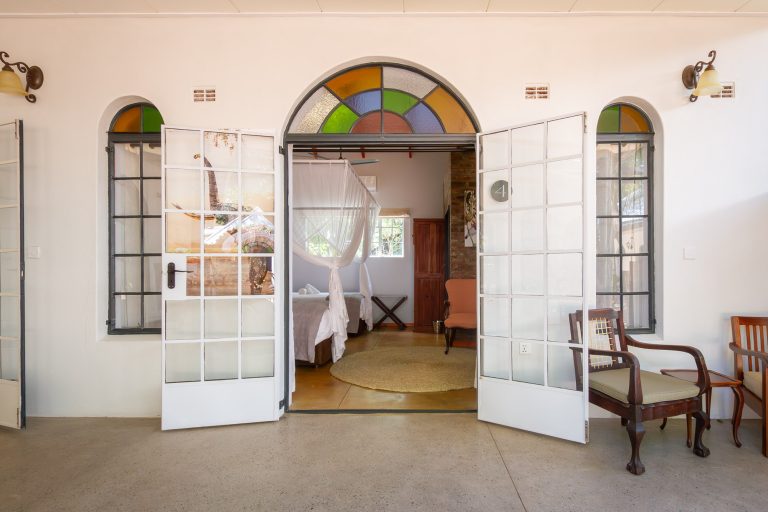
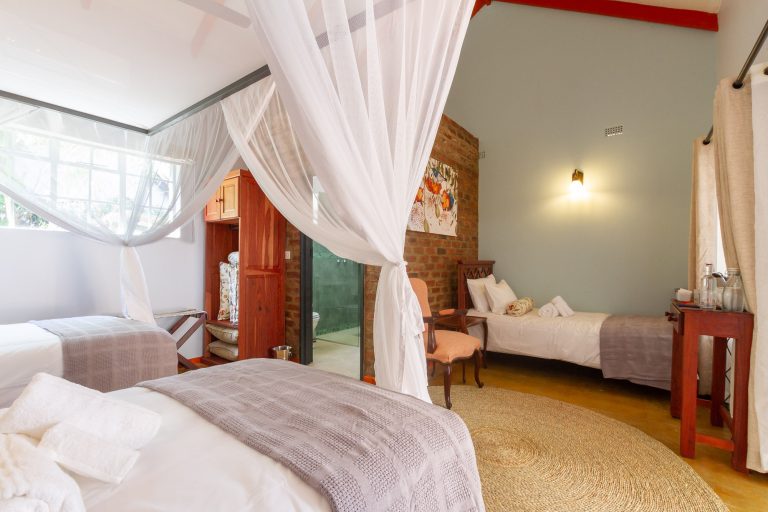
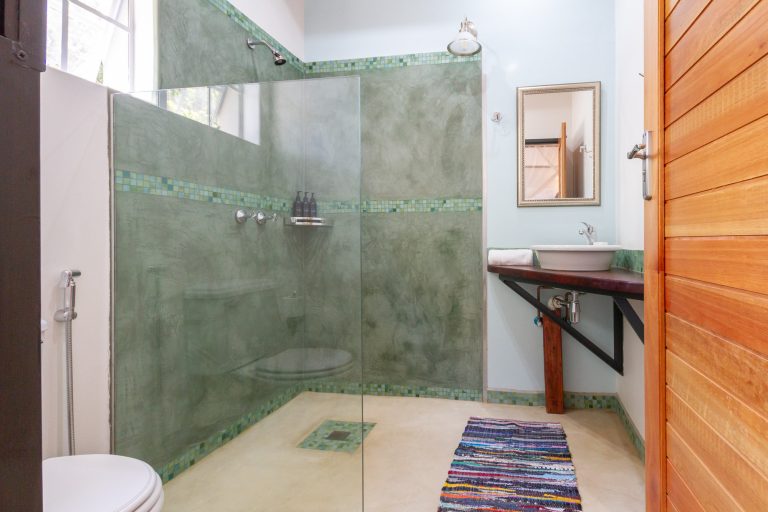
Room 4
Room 4 can be configured to have two 3/4 beds or 1 extra large king bed. It can also be converted into a triple room with a daybed that converts to a single bed.
It features a teak wardrobe, a light blue accent wall, orange ceiling rafters and a view of the courtyard with private veranda seating.
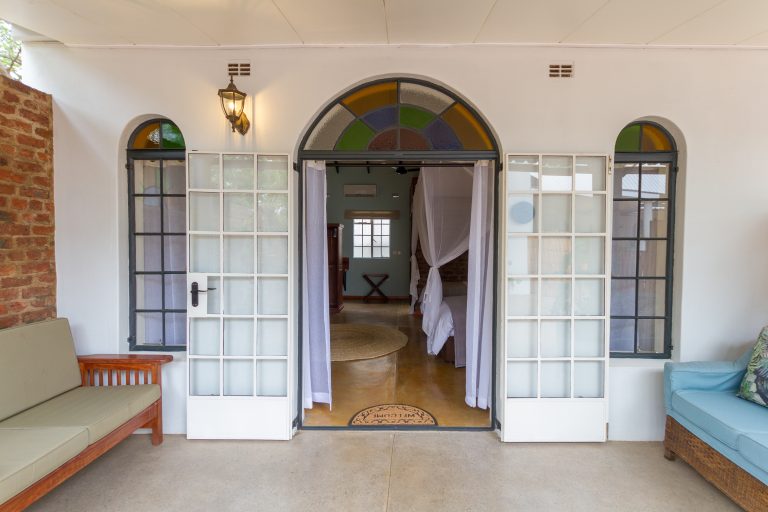
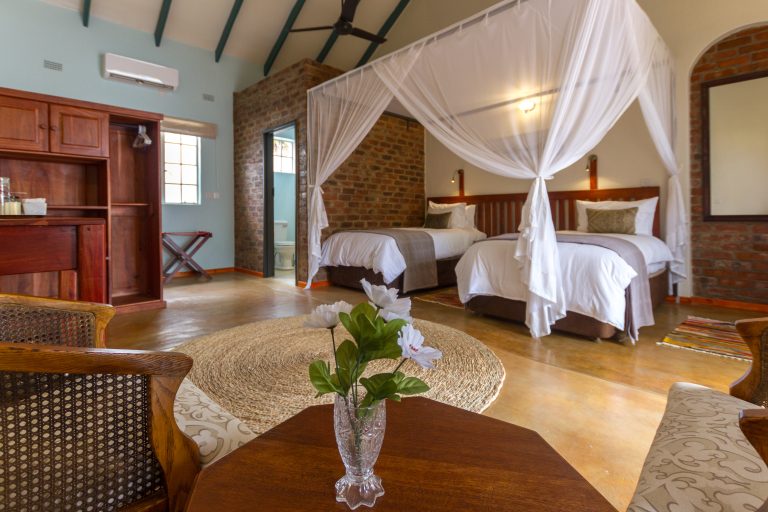
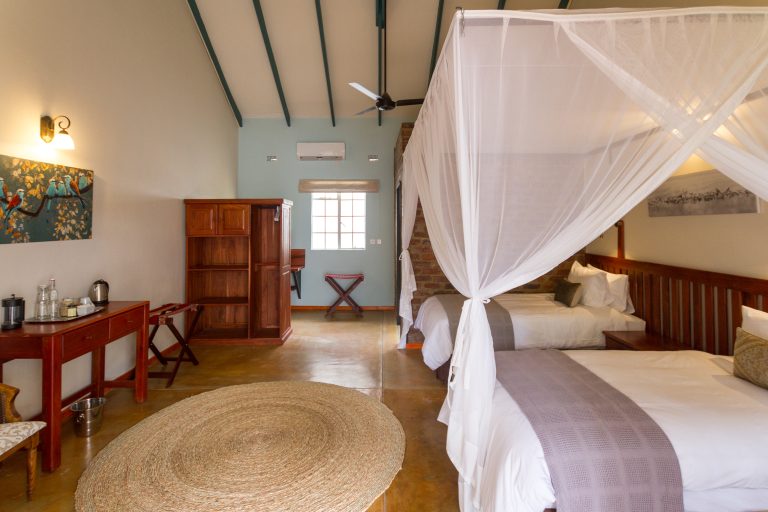
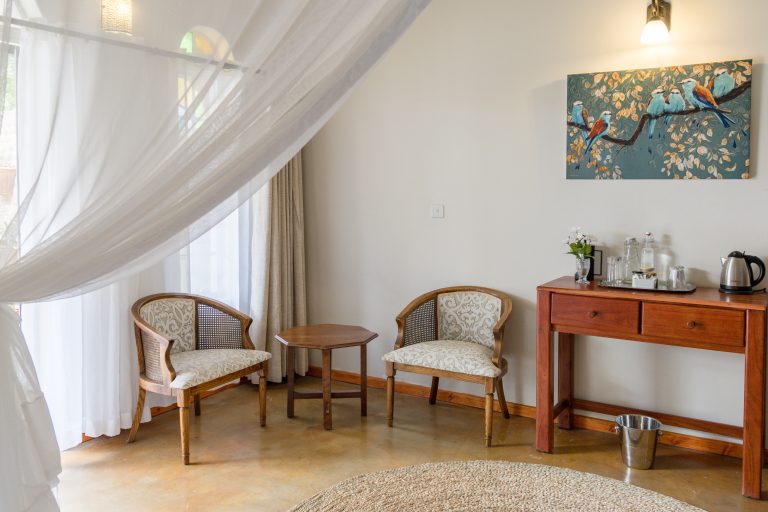
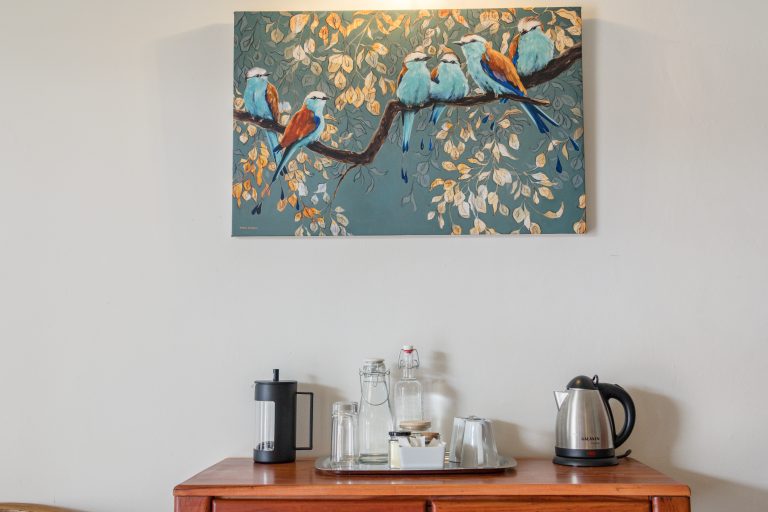
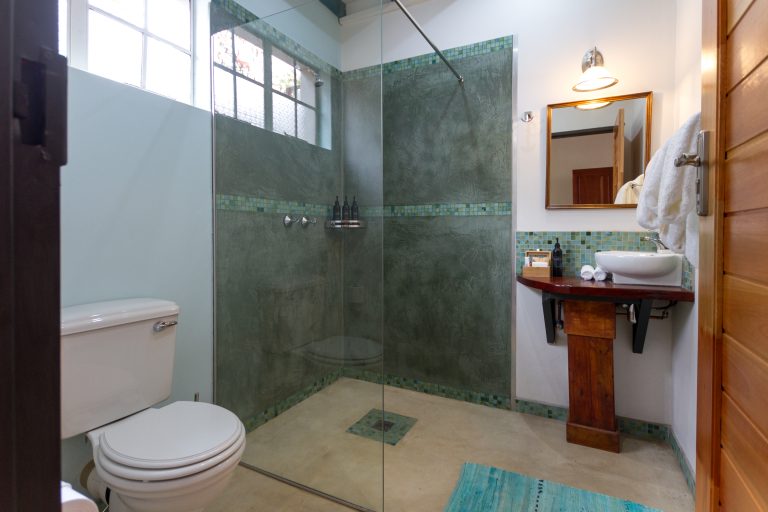
Room 5
Room 5 can be configured to have two 3/4 beds or 1 extra large king bed.
It features a teak wardrobe, a light blue accent wall, teal ceiling rafters and a view of the courtyard with private veranda seating. This room offers a lot of privacy.
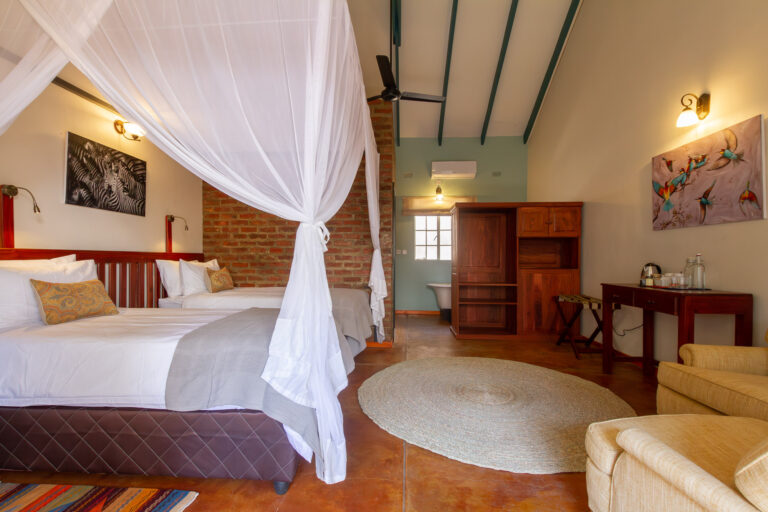
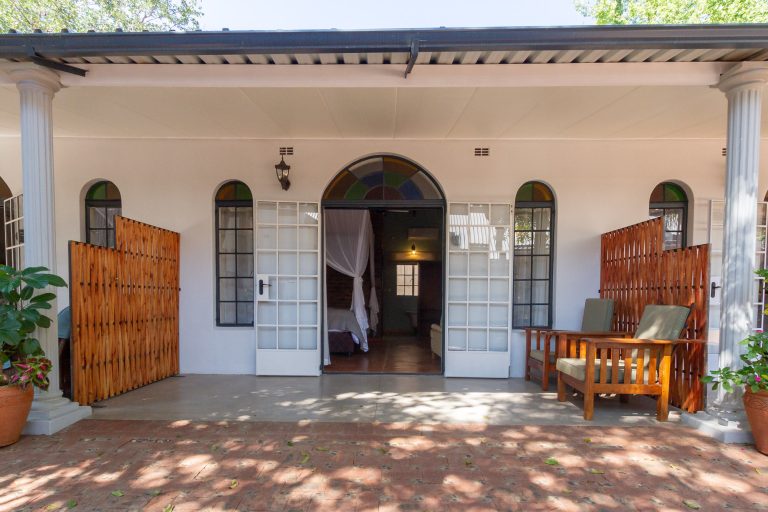
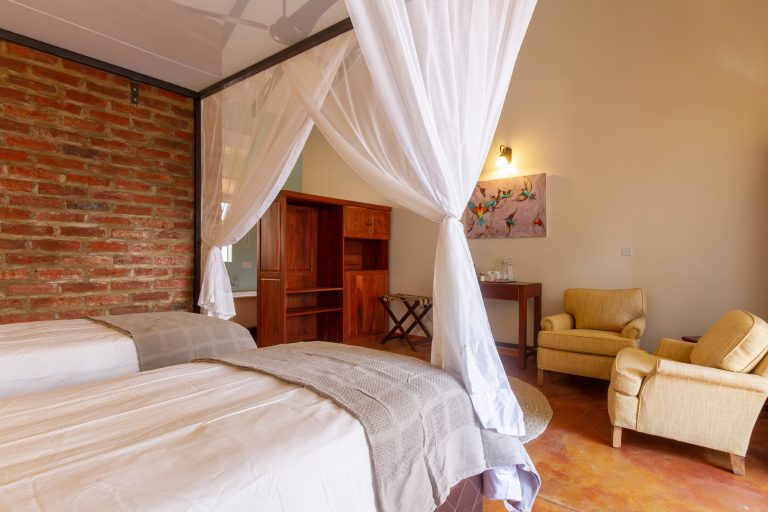
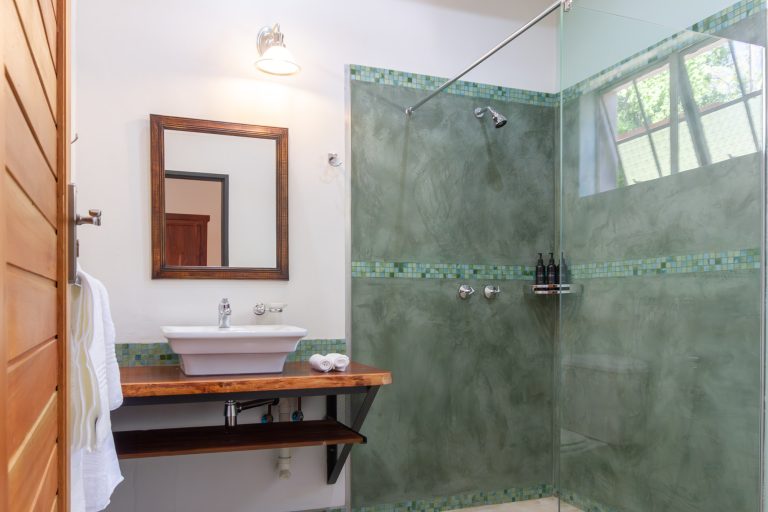
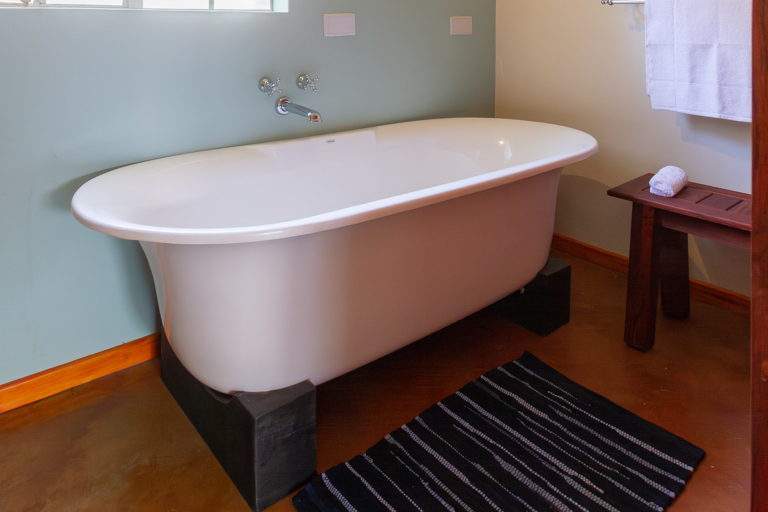
Room 6
Room 6 can be configured to have two twin beds or one king bed.
It features a teak wardrobe, a luxurious free standing bath and separate shower, a teal accent wall, dark teal ceiling rafters and a view of the courtyard with private veranda seating.
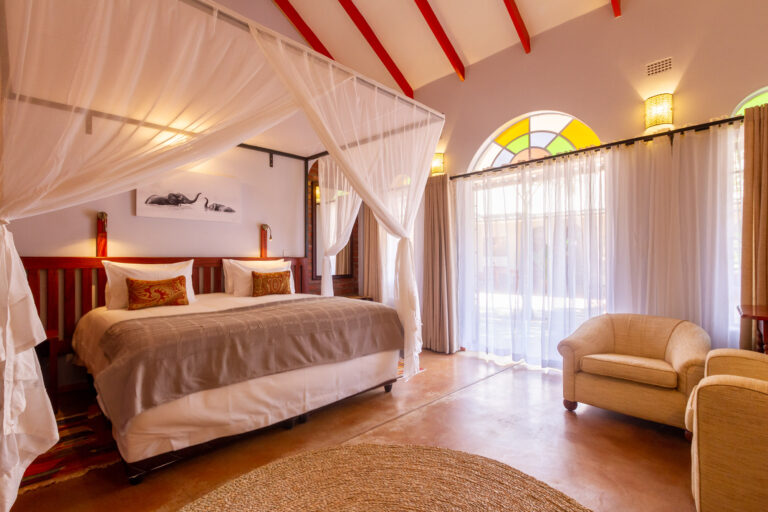
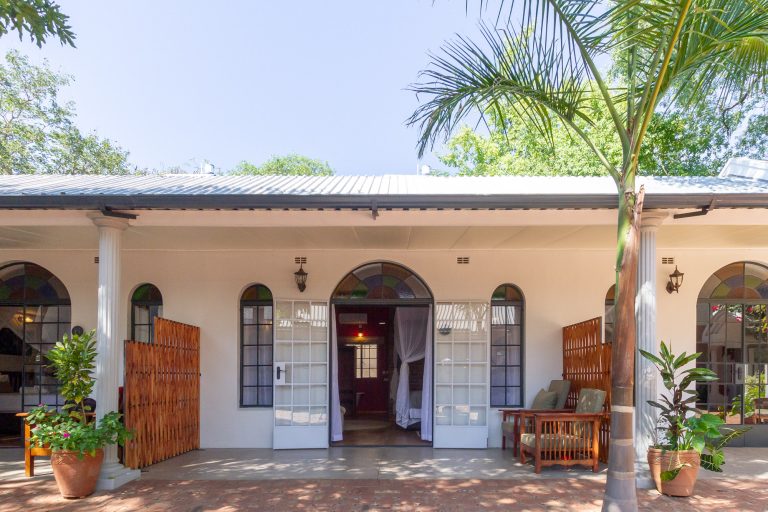
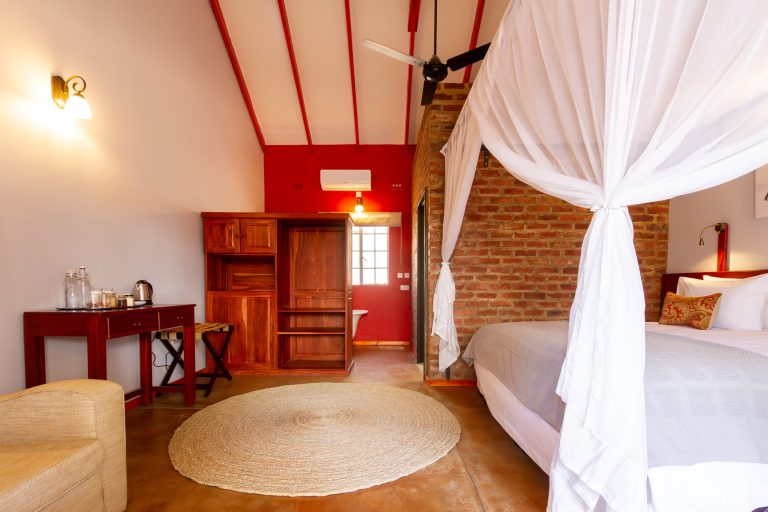
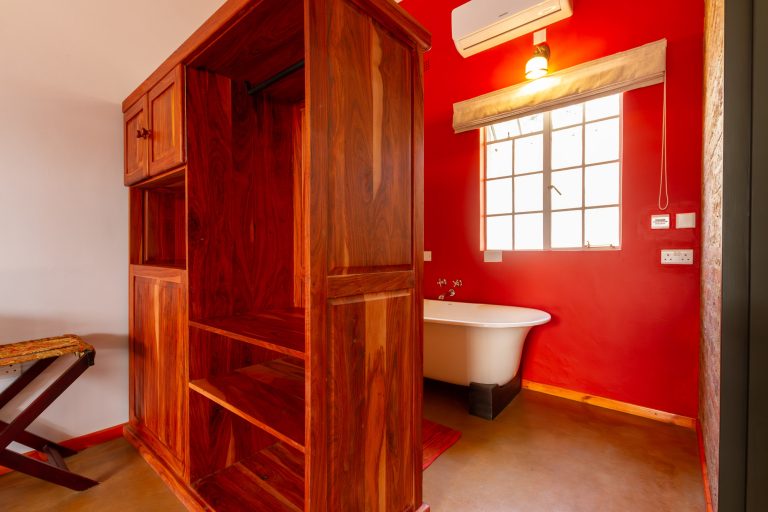
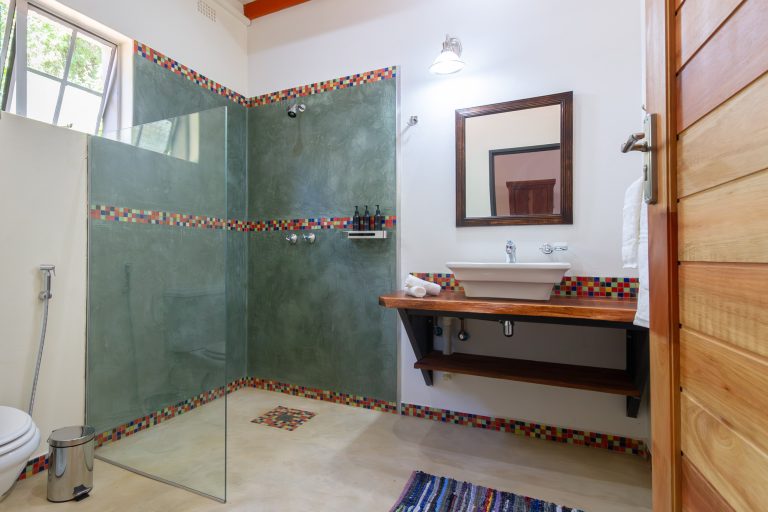
Room 7
Room 7 can be configured to have two twin beds or one king bed.
It features a teak wardrobe, a luxurious free standing bath and separate shower, a hot paprika accent wall, orange ceiling rafters and a view of the courtyard with private veranda seating.
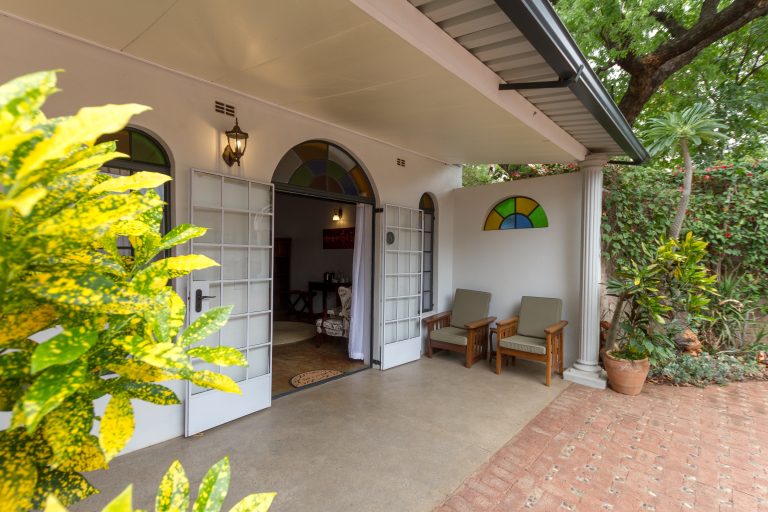
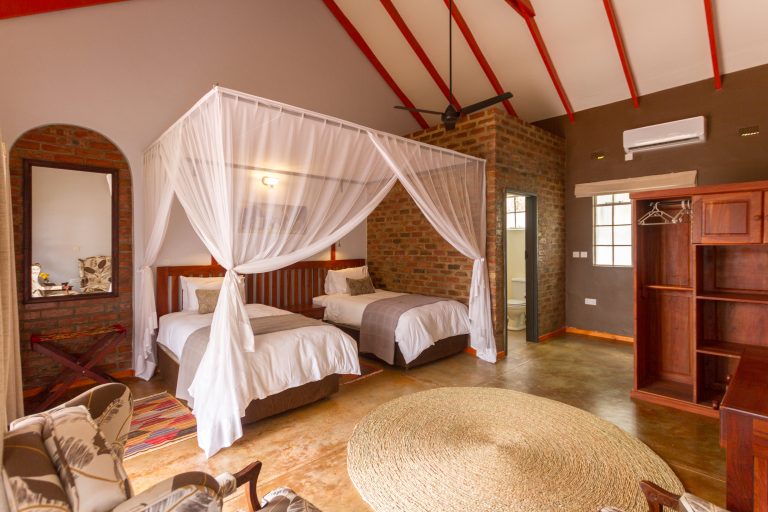
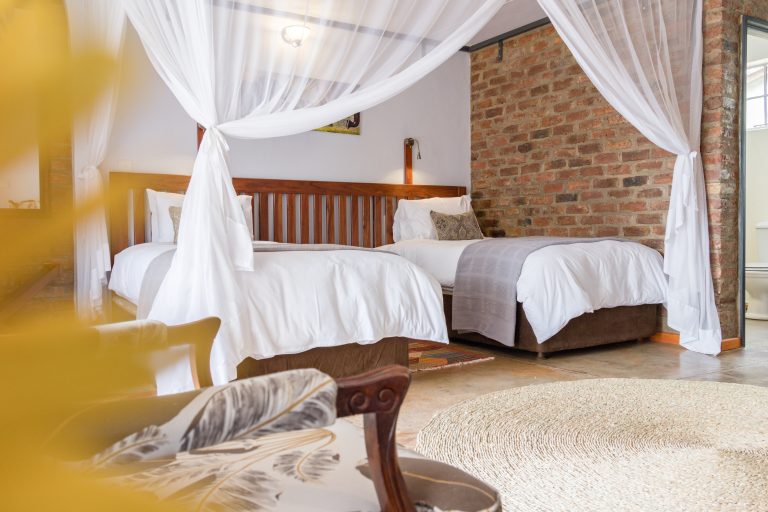
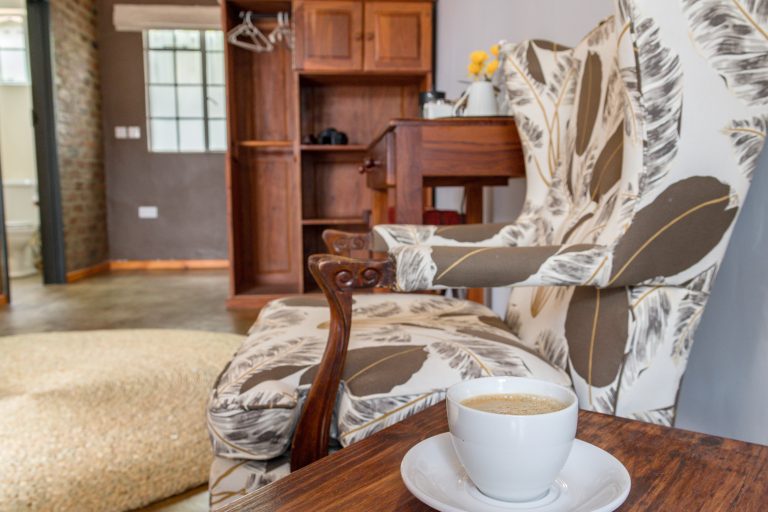
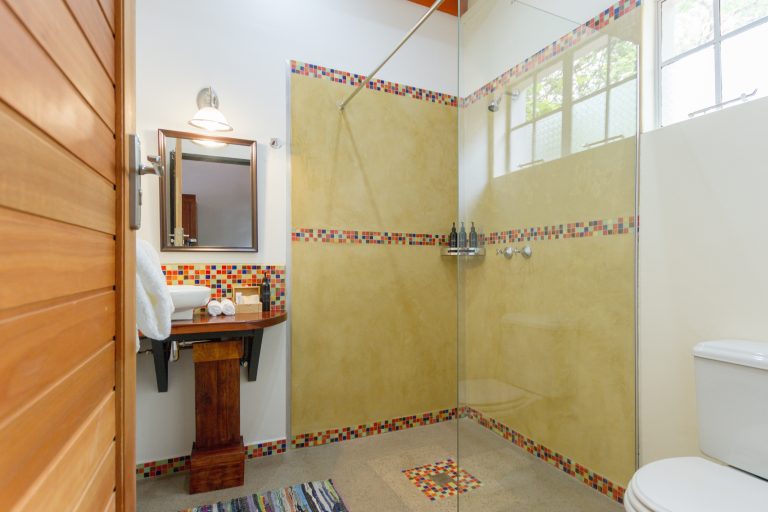
Room 8
Room 8 can be configured to have two 3/4 beds or one extra large king bed.
It features a teak wardrobe, and separate shower, a truffle brown accent wall, orange ceiling rafters and a view of the courtyard with private veranda seating.
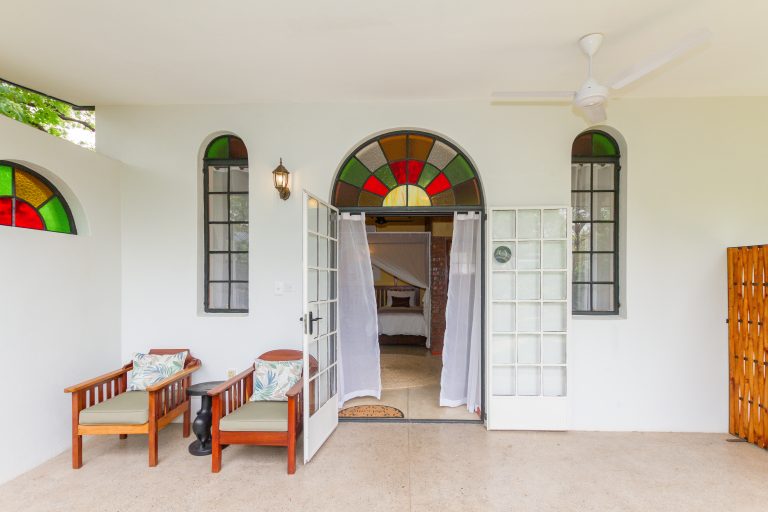
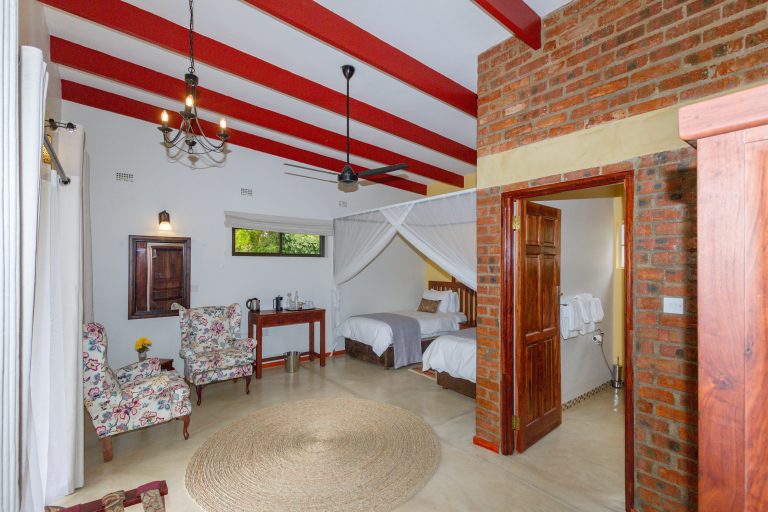
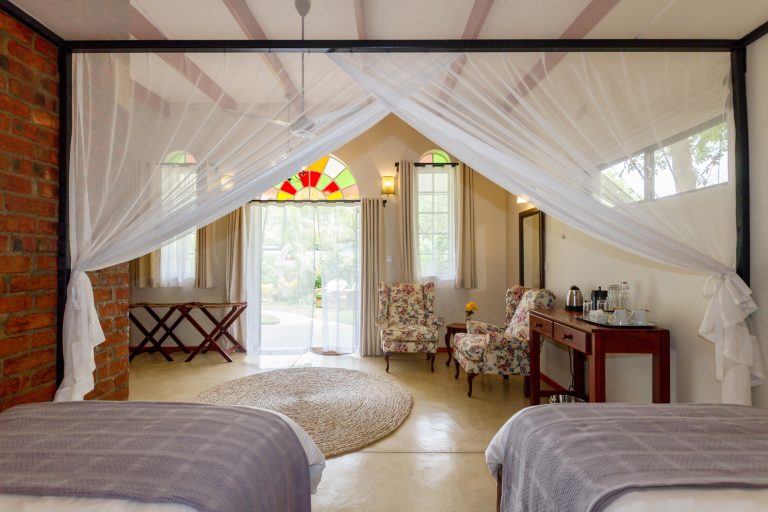
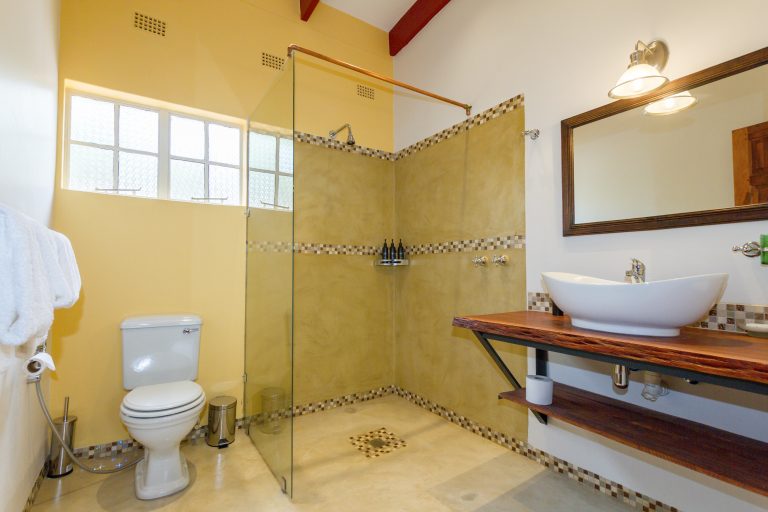
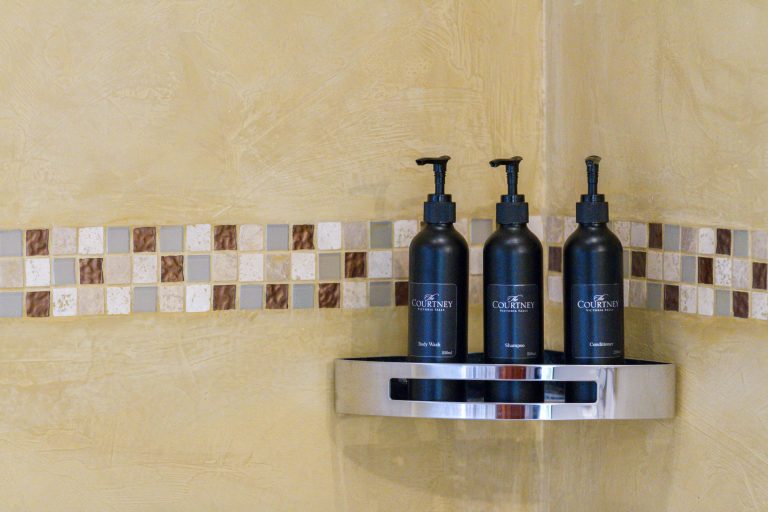
Room 9
Room 9 is in a standalone building with room 10. When inter-leading doors between the two are opened they make up a family villa, perfect for close groups. Room 9 can be configured to have two 3/4 beds or one extra large king bed.
It features a teak wardrobe, a pale yellow ‘Moroccan sand’ accent wall, brick red ceiling rafters and a view of the private garden with veranda seating.
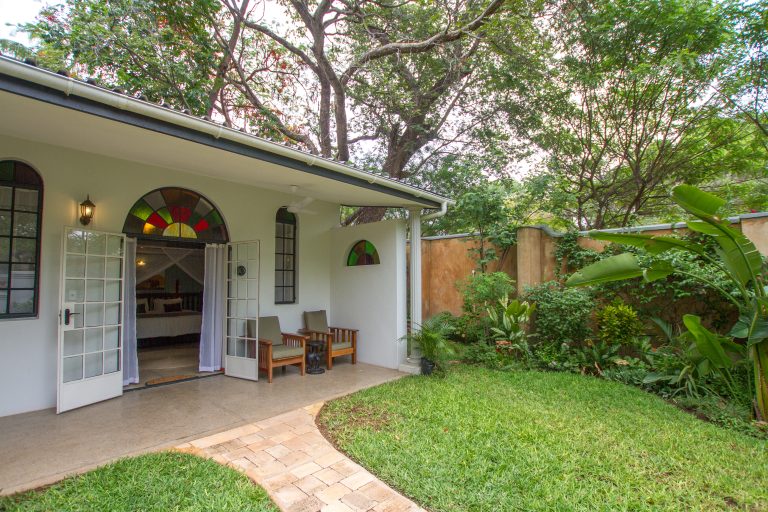
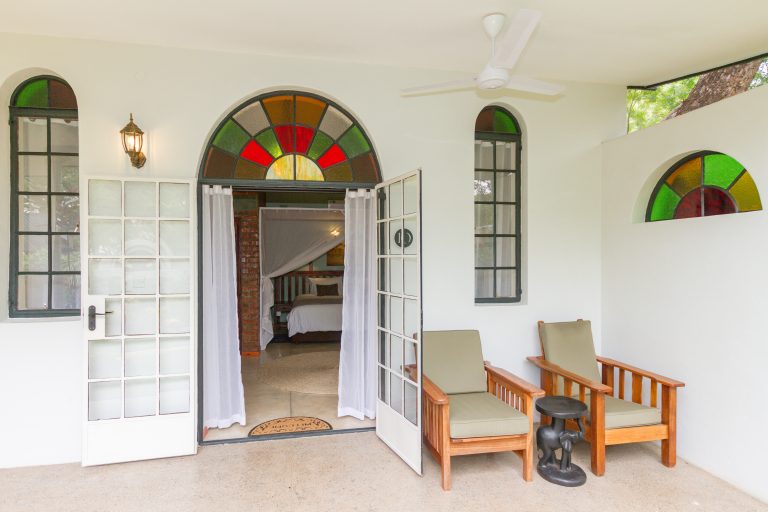
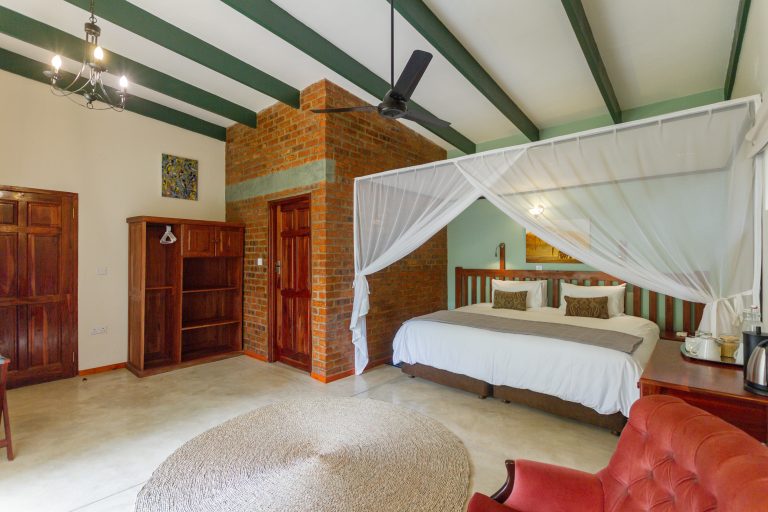
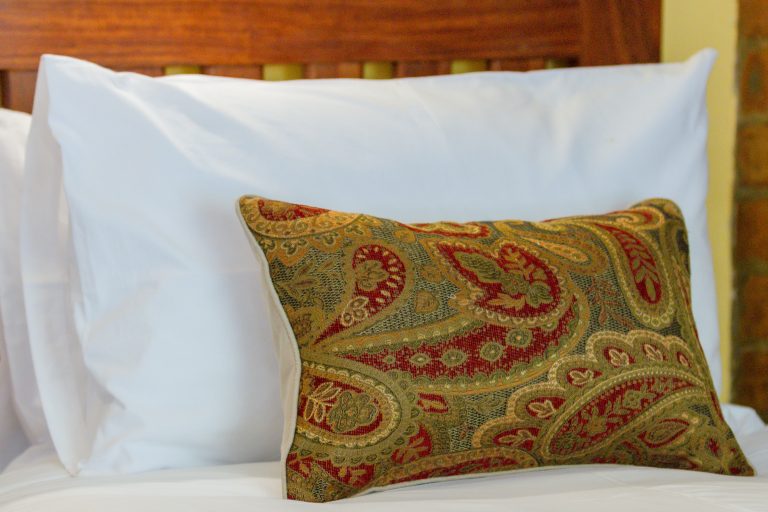
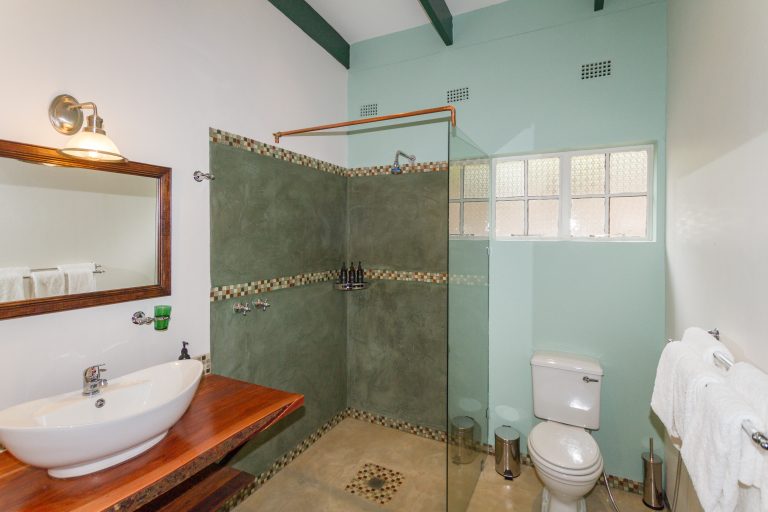
Room 10
Room 10 is in a standalone building with room 9. When inter-leading doors between the two are opened they make up a family villa, perfect for close groups. Room 10 can be configured to have two 3/4 beds or one extra large king bed.
It features a teak wardrobe, a teal accent wall, teal ceiling rafters and a view of the private garden with veranda seating.
